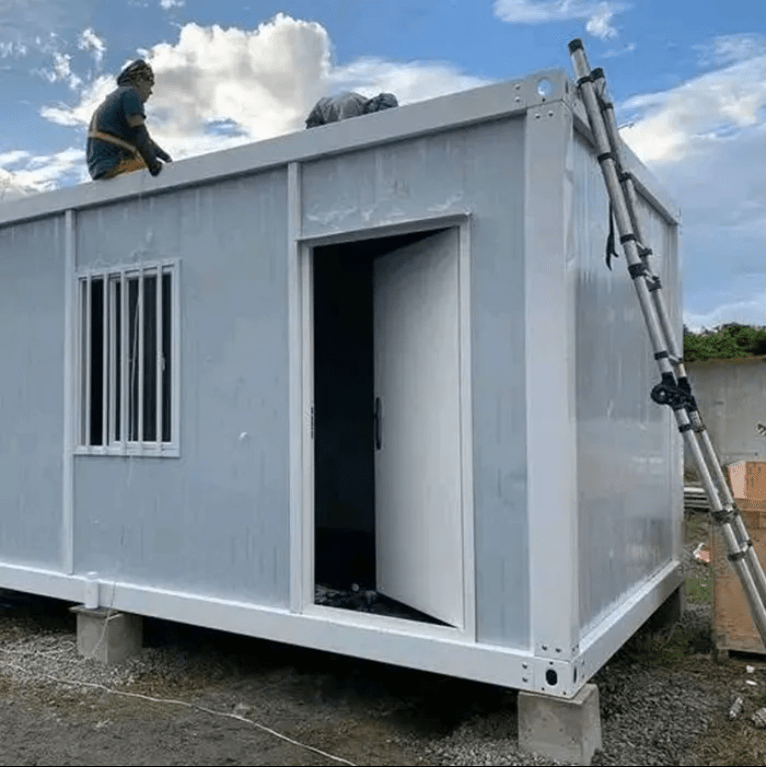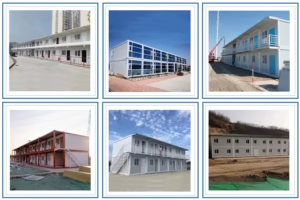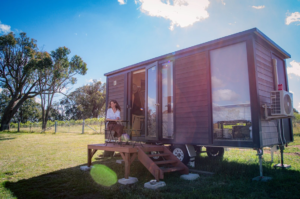As an innovative form of shelter, container houses or homes are affordable, sustainable, and have become increasingly popular in recent years. Homes made out of repurposed shipping containers are incredibly effective in durability, build eco-friendliness, and modularity. In case you wish to build a container house, this guide will help you complete the process and turn your idea into a working reality.
1. Planning Your Container House
Recaping all the relevant guidelines, before starting the construction easy and simple steps to follow must be set out. These include asking the following questions:
- What is the aim of your container house? (Is it a permanent residential site, a vacation place, an office, a rental property, etc.)
- How many containers will you require? (A small house takes 1-2 containers, large houses take 4 or more.)
- What is your set budget? (Budget left will differ based on the size, design, and personalization.)
- Will you be requiring any permits? (Building codes and zoning regulations dictate local bylaws.)
Make a rough sketch of the floor plan, maybe even 3D, and try getting experienced Container House architects and designers’ help for the functionality and structure of your design.
2. Sourcing Your Shipping Containers
The foundation of your Container House is, of course, the shipping containers themselves. When selecting containers:
- Choose high-quality, weather-resistant containers (e.g., Corten steel).
- Decide between new or used containers. Used containers are more affordable but may require additional cleaning and repairs.
- Standard sizes are 20ft or 40ft in length, with a height of 8.5ft or 9.5ft (high cube).
Inspect the containers for damage, rust, or chemical contamination before purchasing.
3. Designing the Layout
One of the most exciting aspects of building a Container House is the flexibility in design. Containers can be stacked, cut, and combined to create unique layouts. Popular design ideas include:
- Single-container homes for minimalist living.
- Multi-container configurations for larger spaces.
- Open floor plans with large windows and sliding doors for natural light.
- Rooftop decks or gardens for outdoor living.
Ensure your design includes proper insulation, ventilation, and plumbing/electrical systems.
4. Preparing the Site
Once your design is finalized, prepare the construction site:
- Clear and level the land.
- Pour a foundation (e.g., concrete slab, piers, or stilts) to support the weight of the containers.
- Ensure proper drainage to prevent water damage.
5. Modifying the Containers
This is where your Container House starts to take shape. Modifications typically include:
- Cutting openings for doors, windows, and skylights.
- Reinforcing the structure if containers are stacked or cut extensively.
- Insulating the walls, roof, and floor to regulate temperature and reduce energy costs.
- Installing utilities such as plumbing, electrical wiring, and HVAC systems.
Hire professionals for tasks like welding and electrical work to ensure safety and compliance with building codes.
6. Assembling the Structure
Once the containers are modified, they are transported to the site and assembled according to your design. This may involve:
- Stacking containers vertically or side-by-side.
- Welding or bolting containers together for stability.
- Adding roofing materials or additional structural supports.
7. Interior and Exterior Finishing
The final step is to transform the raw container structure into a livable space. This includes:
- Installing drywall, flooring, and ceilings.
- Painting or cladding the exterior for aesthetic appeal and weather protection.
- Adding fixtures, appliances, and furniture.
- Landscaping the surrounding area to enhance curb appeal.
8. Sustainability and Eco-Friendly Features
One of the biggest advantages of a Container House is its potential for sustainability. Consider incorporating:
- Solar panels for renewable energy.
- Rainwater harvesting systems.
- Energy-efficient windows and appliances.
- Green roofs or vertical gardens.
9. Maintenance and Upkeep
While Container Houses are durable, regular maintenance is essential to prevent rust and wear. Inspect the structure periodically and address any issues promptly.
Conclusion
Building a Container House is an exciting journey that combines creativity, sustainability, and practicality. By following these steps, you can create a unique and functional home that meets your needs and reflects your personal style. Whether you’re looking for a cozy retreat or a modern masterpiece, a Container House offers endless possibilities.
Start planning your Container House today and join the growing movement of innovative, eco-conscious living!



