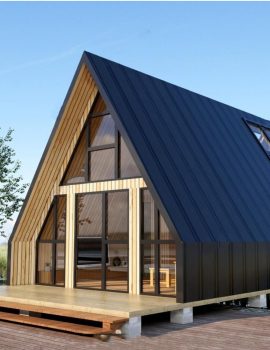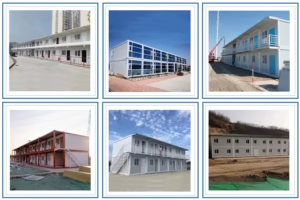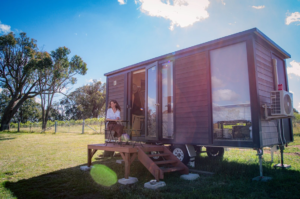Triangular houses, recognized for their unique geometric design, have emerged as icons of modern architectural innovation. This article delves into the essential features, advantages, and design considerations of triangular houses, serving as a comprehensive guide for enthusiasts and prospective homeowners.
Key Features of Triangular Houses
- Unique Aesthetic Appeal
- Contrary to the usual rectangular houses, the house’s triangular shape offers a modern take and serves those looking for something different. Not only does the design’s sharp edges, clean lines, and sloping roof serves a futuristic look, it also meets the expectations of contemporary styles.
- The edges and clean lines give it a distinct look that captivates modern audiences.
- Structural Stability
- A triangular shape utilizes an active structural design approach, as the shape makes the building to be enormous for stability, having the ability to resist strong winds and seismic motions.
- As a result, Triangular houses are perfect for regions dealing with harsh climatic conditions.
- Highly Functional
- Although outlandish in shape, these houses can be multi purposed, utilizing interior designs that are creative with ample room to work within confines.
- Due to their unique sloped ceilings and floor plans, these houses create an optical illusion and appear spacious.
- Energy Efficiency
- The active design approach makes for minimal surface area, which lessens heat wastage and improves energy productivity.
- Moreover, the large windows on the triangular sides can attract more sunlight, lessening the reliance for artificial light.
- Customization Potential
- From simple triangular houses to complex structures with eco friendly features, the possibilities are endless in terms of designs.
- Architects can experiment with materials like glass, steel, and wood to create unique finishes.
Benefits of Living in a Triangular House
- Enhanced Natural Light
- The angled walls and roof allow for strategic window placement, flooding the interior with natural light.
- Lower Maintenance Costs
- The streamlined design reduces the amount of exterior surface area, lowering maintenance requirements and costs.
- Eco-Friendly Design
- Many triangular houses incorporate green building practices, such as solar panels and rainwater harvesting systems.
- Conversation Starter
- Living in a triangular house is a unique experience that often sparks curiosity and admiration from visitors.
Design Considerations for Triangular Houses
- Interior Layout Planning
- Careful planning is required to optimize the use of angled walls and sloped ceilings.
- Multi-functional furniture and built-in storage solutions can enhance usability.
- Material Selection
- Choose materials that complement the geometric design while ensuring durability and energy efficiency.
- Landscaping Integration
- The triangular shape can be harmonized with the surrounding landscape through thoughtful landscaping and outdoor design.
- Cost and Budgeting
- While triangular houses can be cost-effective in the long run, initial construction costs may be higher due to the specialized design.
Conclusion
Triangular houses symbolize an interesting invention in contemporary architecture that blends beauty with strength and energy use. If you are in love with architecture or looking for unusual home designs, then triangular houses are an interesting alternative that combines and practicality.
Domiciles constructed in this pattern allow for amazing viewing of the surrounding area, all while being efficient in nature.



