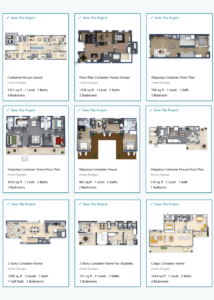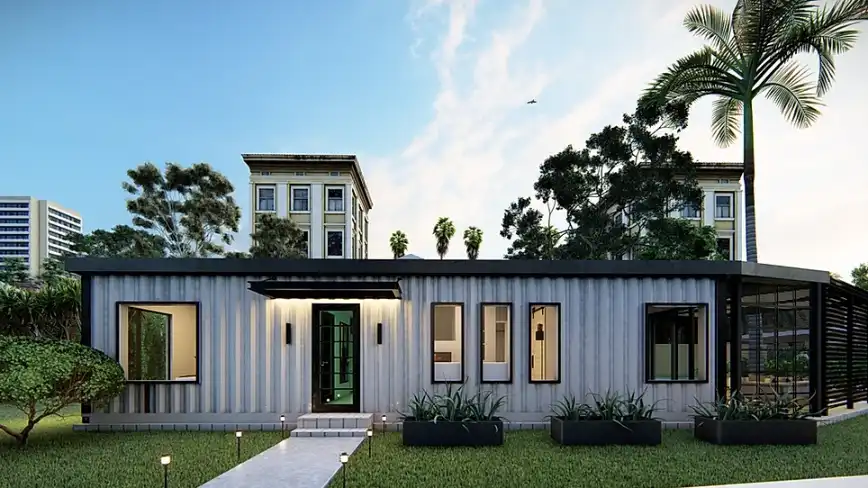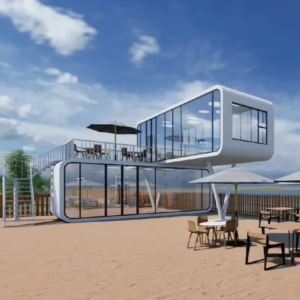The floor plans of container homes are revolutionazing the housing market by offering an affordible and eco-friendly living solution. Homes made out of refurbished shipping containers effortlessly combine practicality, strength, and modern aesthetics. Studying container home floor plans becomes imperative as more people become interested in these homes. Crafting a container home is not only immensely economical, but it is also practical and visually appealing.
Key Features of Container Homes
Dimensions
Container height is restricted to under 8’6” (2.6m), though taller high cube containers help remedy this as they can go as high as 9’6” (approximately 2.9m). The most common containers are 20 ft long by 8 ft wide (around 6 and 2.5 meters) and 40 ft by 8 ft (around 12 and 2.5 meters).
Floors and Plan
Due to height limitations, most designs are single-story. However, with sufficient engineering, it is possible to create multi-story homes. Combining various modules can greatly augment the possible layout.
Windows and Entrances
In warm climates, large slide doors and windows create a strong connection between the inside and outside, allowing air and sunlight into the home.
Kitchens
Container homes are small but easily customizable. Their kitchens incorporate innovative features such as multifunctional storage and foldable tables to ensure that every inch of space serves a purpose.
Roof Options
Aesthetic difference and practical use are both provided by flat, gabled and shed roofs. For instance, shed roofs are good for areas with snowfall since they allow shedding snow to run off, guaranteeing sustainability during rough weather.
Heating Options
Bespoke fireplaces are seldom found as they consume too much space. Rather, more recent approaches of warming the space with electric or bioethanol fireplaces create an inviting atmosphere within an area without taking much space.
Insulation
In order to make a structure energy efficient and comfortable, proper insulation must be put in place. Depending on the region, insulation can be placed on the interior or exterior to effectively control the temperature within the structure.
Utilities
These systems are already built into the container, making the home ready for any required electrical, plumbing, or HVAC fixture. With sufficient thought put into planning, these critical systems can be made to function seamlessly without taking away livable space.
Popular Uses for Container Homes
Vacation Retreats
Portable and easy to set up in scenic locations, container homes make perfect second homes or holiday getaways, providing a unique escape from everyday life.
Backyard Offices and Guest Suites
In urban and suburban settings, these compact units create private workspaces, guest accommodations, or rental opportunities, all without altering the main home.
Accessory Dwelling Units (ADUs)
Container homes serve as practical ADUs, expanding living space efficiently and affordably. They’re an excellent solution for growing families or rental income.
Navigating Regulations
Before starting your container home journey, research local building codes and zoning regulations. Consulting with experienced professionals helps ensure compliance and smooths the permit process.
Discover Your Ideal Floor Plan
Whether you envision a cozy retreat, a sleek backyard office, or a multi-container family home, container homes redefine modern living with sustainability and style. Browse our thoughtfully designed container home floor plans to inspire your perfect space.

Get in Touch:
- Alibaba International Site: Carter House on Alibaba
- WhatsApp: +86-13081655379
- Email: admin@carteroom.com



