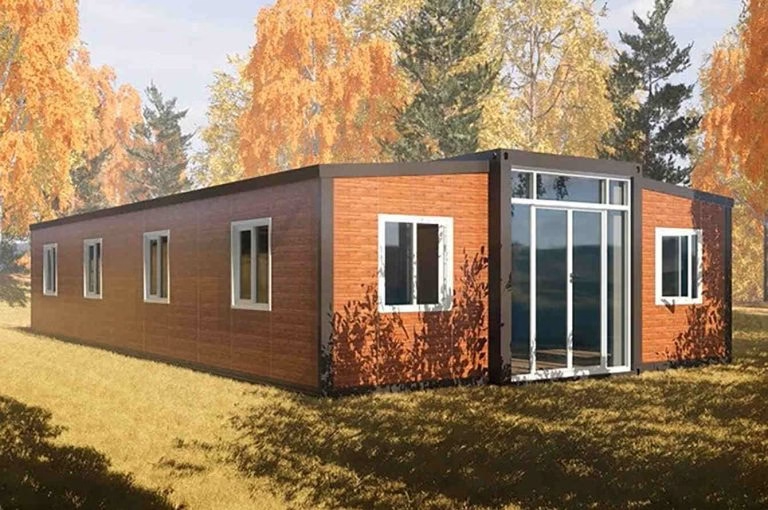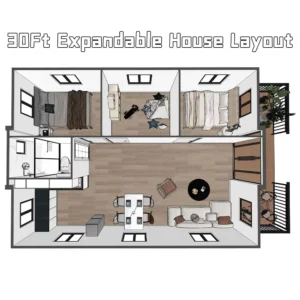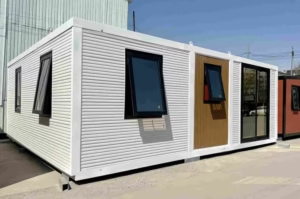General Introduction
In today’s evolving housing landscape, people need innovative yet budget-friendly solutions. Weifang Carter delivers a modern response with our 40ft Expanding Home—a design that combines smart layouts, spacious living, and exceptional convenience.
Simplicity and efficiency define this home. Thoughtful planning maximizes every square meter, balancing function and comfort. Weifang Carter proudly presents this expandable solution, merging spaciousness, sustainability, and style into one seamless living experience.
The unit provides up to 72㎡ of living space, which families, remote workers, or anyone needing extra room can easily configure into 2, 3, or even 4 bedrooms. It includes a fully equipped kitchenette, a modern bathroom, and optional office space or a walk-in wardrobe, adapting to your lifestyle needs.
Do you want to expand your living area without sacrificing design? Our 40ft Expanding Home delivers—a luxurious, adaptable, and mobile solution perfect for residential or commercial use.
Every layout maximizes natural light and comfort, offering four customizable floor plans with 1 to 4 bedrooms, a cozy living space, and a full bathroom (shower and toilet). Whether you use it for personal living or investment, this home grows with you.
How Does It Work?
The Weifang Carter Expanding Home is fully prefabricated—manufactured off-site and assembled quickly on-site, minimizing construction time and labor costs. Delivered ready for expansion, each unit unfolds into its full size with minimal effort. We offer a variety of customizable options—speak to our team to create the perfect configuration for your needs.
Specifications
| Item | Product Specs |
|---|---|
| Dimensions (Expanded) | L38’9″ × W20’8″ × H8′ (L11800 × W6300 × H2480mm) |
| Dimensions (Folded) | 11800 × 2200 × 2480mm |
| Flooring | 18mm plywood or fiber cement board + 1.6mm PVC flooring; optional SPC floors |
| Roof | 0.6mm galvanized color steel plate + 50mm EPS insulation |
| Wall Panels | 50/75mm EPS sandwich panels; metal-pattern panels optional |
| External Door | Aluminum sliding door (1500×2000mm) or steel door (840×2035mm), 3-key handle lock |
| Internal Door | Steel door (700×2035mm), 3-key handle lock |
| Windows | PVC/aluminum alloy (800×1100mm or 600×600mm), double-glazed (5/9/5mm), optional manual curtain |
| PVC Joints | Clean white inner joints for ceiling, floor, and columns |
| Electrical System | Pre-installed wiring, distribution box, circuit breaker, LED lights, switches, sockets; compliant with 3C/CE/UL/SAA standards |
| Bathroom | Ceramic toilet, wash basin, shower partition, shower set, mirror, cabinet (China standard, optional) |
| Plumbing | PPR pipes for water supply, PVC for drainage (optional) |
| Kitchen | 1800/2000 × 600mm kitchen cabinet with sink (optional) |
| Weight | 6000 kg per unit |
Contact us today to learn more about wholesale options and OEM services.
✨ Explore our high-quality products – Get a free quote instantly or a personalized custom solution tailored to your needs!
📱 Chat on WhatsApp:+86-13081655379
▶️ Watch product videos on YouTube: WeiFang Carterhouse
Start your order today and enjoy expert support!



