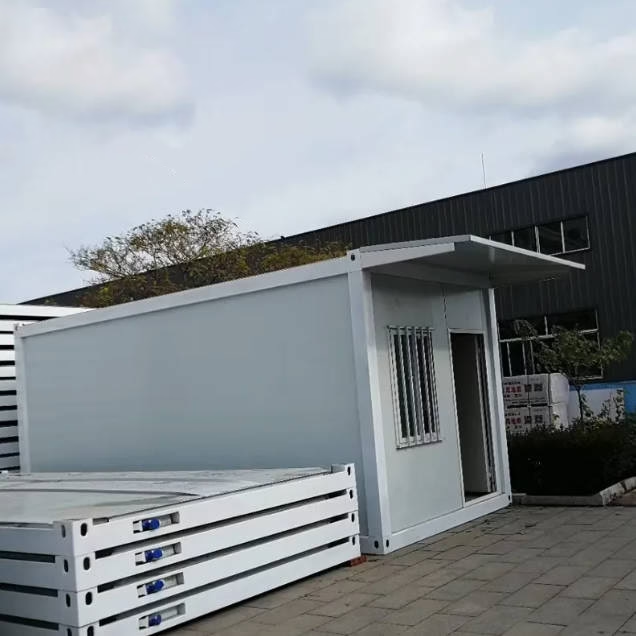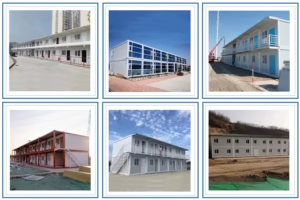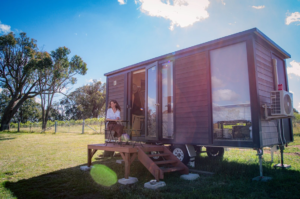Triangle A-Frame House
Product Description
The Triangle A-Frame House is an innovative and visually striking modular home that combines modern aesthetics with practical design. Inspired by the classic A-frame architecture, this compact yet versatile structure is perfect for various living and functional needs. Its triangular silhouette not only delivers a unique visual appeal but also offers efficient use of space and structural integrity.
MOQ: 1 sqm
Shipping: Calculated at checkout
📌 Please confirm detailed specifications with the buyer before placing an order. All styles are customizable.
📌 The listed price is not the final transaction price.
Product Applications
-
Residential Living
-
Eco-Friendly Retreats
-
Workspace Studios
-
Emergency Shelters
Key Features
-
Customization Possibilities
Modular design supports flexible customization—balconies, skylights, and layout variations available to suit individual needs. -
Sturdy Construction
Built with durable and sustainable materials, the structure is engineered to withstand extreme weather with minimal maintenance. -
Space-Efficient Layout
Smart interior planning maximizes usable space, making it ideal for tiny house living or compact retreat spaces. -
Quick Installation
Prefabricated components allow for rapid on-site assembly, reducing construction time and labor costs. -
Eco-Conscious Design
Low environmental impact with the option for solar integration, rainwater collection, and natural ventilation systems.
Product Details
-
Structure Type: A-frame modular steel/wood hybrid
-
External Materials: Optional finishes (wood cladding, metal panels, insulated composite panels)
-
Insulation: High-efficiency PU or rock wool core
-
Roof Angle: Classic 60° A-frame pitch
-
Interior Options: 1-bedroom + 1-bathroom layout or customized studio plan
-
Optional Add-ons:
-
Outdoor deck
-
Mezzanine loft
-
Floor heating
-
Solar panel system
- Natural ventilation systems
-

Start your order today and enjoy expert support!



