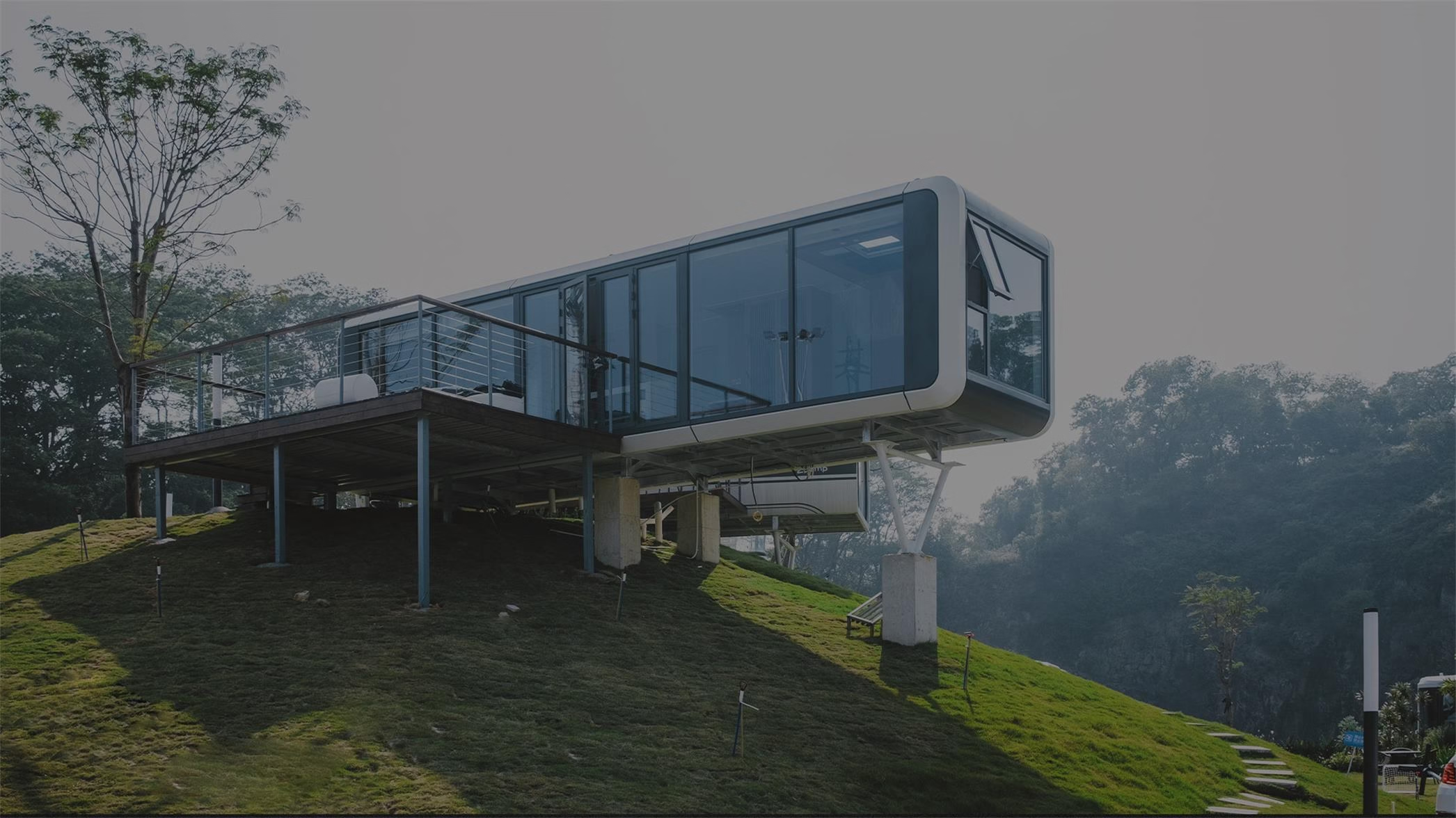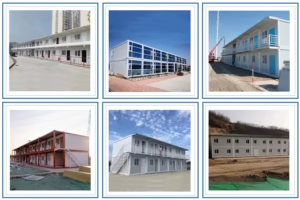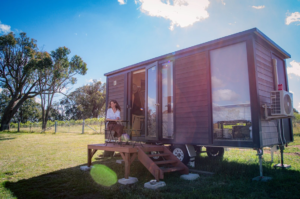Looking for a next-level glamping experience? Carter X5 delivers a seamless blend of industrial sci-fi aesthetics, cutting-edge smart home technology, and high-end interior finishes—all in a 30m² prefabricated capsule. Exported to over 36 countries including Europe and North America, the Carter X5 has become a preferred choice for high-end camping resorts and eco-retreats.
Overview at a Glance
-
Floor Area: 30 m²
-
Dimensions: 9.1m (L) × 3.3m (W) × 3.35m (H)
-
Occupancy: Ideal for 2–4 people
-
Net Weight: 8 tons
-
Power Usage: 10–15 kW
-
Installation: Factory pre-assembled; ready to use within 2 hours on-site
Industrial-Grade Build Meets Future-Forward Design
The Carter X5 is built to last over 50 years, thanks to its galvanized steel structural frame and corrosion-resistant fluorocarbon-coated aluminum alloy exterior. It is designed to withstand harsh outdoor environments without compromising aesthetics.
Key Structural Features:
-
Durable Galvanized Steel Frame: Long-lasting and weatherproof
-
Fluorocarbon-Coated Aluminum Shell: Corrosion-resistant, sleek finish
-
Thermal & Moisture Insulation System: All-weather performance
-
Tempered Hollow Glass Windows: High safety and insulation
-
Standard Swing Entry Door: Easy and secure access
Smart Living Redefined
Inside, the Carter X5 is a fully integrated smart home environment, supporting voice-activated commands and multi-scenario lighting and climate control. It’s more than just a camping pod—it’s a mobile luxury suite.
Smart Features Include:
-
Voice-Controlled Automation
-
Integrated Multi-Scene Lighting Modes
-
Hotel-Grade Smart Lock System
-
Full Lighting and Electrical System
-
All-Room Thickened Electric Curtains
-
Cooling & Heating Air Conditioner
Premium Interior Touches
Designed with user comfort in mind, Carter X5 features a stylish and functional interior layout:
-
Divided spaces: Living/kitchen zone and bedroom area separated by a central bar
-
Independent bathroom at the rear for privacy
-
Two-bedroom option for families or group stays
High-End Interior Details:
-
Integrated Wall and Ceiling Panels
-
Privacy Glass Bathroom Door
-
Marble Flooring in Bathroom
-
Vanity Sink, Mirror, Toilet, Faucet, Shower
-
Built-in Wardrobe & Bar Counter
-
Blackout Curtains (Standard Color)
Built for Comfort. Engineered for Speed.
With a fully prefabricated design, Carter X5 is delivered ready-to-install. From factory to operation, the process is:
-
Production Time: 60 days
-
Installation Time: 2 hours on-site
-
Utility Connection: Pre-laid power, water, and sewage systems
-
Eco-Friendly: No construction waste, nature-friendly deployment
Transport & Setup
The unit includes base supports, transport hooks, secure packaging, and is treated throughout for leak-proofing and sound insulation to ensure both privacy and safety.
Whether you’re building a premium resort, glamping site, or personal getaway, Carter X5 is the perfect solution for stylish, fast, and sustainable modular living.
✨ Explore our high-quality products – Get a free quote instantly or a personalized custom solution tailored to your needs!
📱 Chat on WhatsApp:+86-13081655379
▶️ Watch product videos on YouTube: WeiFang Carterhouse



