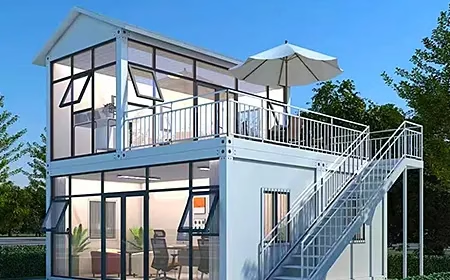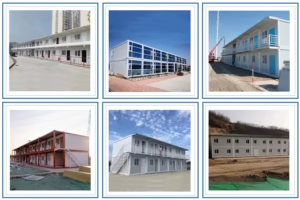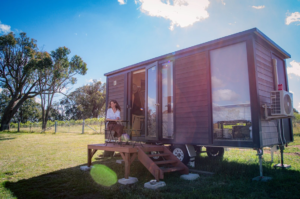Double-storey container homes are transforming modern housing by offering a sustainable, cost-effective, and visually impressive alternative to traditional buildings. At Weifang Carter, we specialize in high-quality prefab solutions that combine function and style. Whether you’re developing a vacation retreat, rental property, or permanent residence, this guide will help you understand how to plan and build a two-storey container home from start to finish.
1. Why Choose a Double-Storey Container Home?
-
Space Efficiency: Vertical construction allows you to maximize living area on a limited plot.
-
Modern Design Appeal: Eye-catching industrial look with room for customization.
-
Sustainable Living: Repurposed steel containers reduce construction waste and promote eco-friendliness.
-
Cost-Effective: Lower material and labor costs compared to traditional concrete or brick homes.

2. Key Components and Planning Tips
● Foundation & Structural Support
Before stacking containers, a solid foundation is essential—typically concrete piers, slab, or pile foundation. Structural reinforcements, such as steel frames or load-bearing columns, ensure safety and long-term durability.
● Container Selection
Use 40ft HQ containers for ample headroom. Weifang Carter offers both new and refurbished units, tailored for housing applications with excellent insulation and corrosion resistance.
● Design Considerations
-
Stairs: Choose between interior or exterior stairs depending on layout.
-
Balconies & Terraces: Add functional outdoor space with rooftop decks or cantilever balconies.
-
Window Placement: Optimize natural light with strategic openings and full-glass panels.
3. Insulation & Energy Efficiency
Proper insulation is crucial for thermal comfort. At Weifang Carter, we offer:
-
PU Foam Panels: Cold-storage-grade thermal insulation (resistant to -30°C).
-
Rock Wool or EPS Options: Based on local climate and fire-resistance needs.
-
Double-Glazed Windows: Enhance energy efficiency and soundproofing.
4. Interior Layout Suggestions
Here are two common layouts for double-storey homes:
-
Option A:
-
Ground Floor: Living room, kitchen, bathroom
-
Upper Floor: Two bedrooms, shared bathroom, balcony
-
-
Option B:
-
Ground Floor: Office space or commercial area
-
Upper Floor: Studio apartment or guest suite
-
Customized plans are available through our in-house design team.
5. Installation & Logistics
Weifang Carter offers:
-
Pre-installed modules: Electrical, plumbing, flooring, and wall finishes.
-
On-site assembly: Quick stacking and connection by crane, with full guidance provided.
-
Flexible transport options: Delivered worldwide from our factory near Qingdao Port.
6. Common Applications
-
Family Homes
-
Boutique Hotels or BnBs
-
Commercial Studios
-
Site Offices with Living Quarters
-
Container Villas for Resorts
7. Why Partner with Weifang Carter?
-
✅ Over 15 production lines for container house manufacturing
-
✅ Certified materials with CE, ISO standards
-
✅ Expert team for structural design and layout planning
-
✅ Competitive prices and international shipping experience
Final Thoughts
Building a double-storey container home is not just a smart housing solution—it’s a lifestyle choice that merges creativity with sustainability. With Weifang Carter’s modular construction expertise, your project can be faster, more affordable, and visually inspiring.
Ready to start your project?
👉 Contact us for a free consultation or custom quotation.
✨ Explore our high-quality products – Get a free quote instantly or a personalized custom solution tailored to your needs!
📱 Chat on WhatsApp:+86-13081655379
▶️ Watch product videos on YouTube: WeiFang Carterhouse
Start your order today and enjoy expert support!



