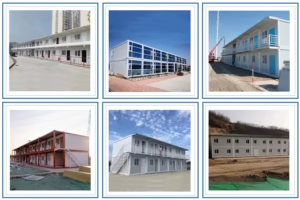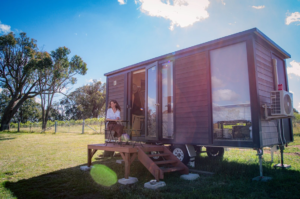Are you in need of a housing solution that is modern, flexible, and affordable in both durability and style? The Weifang Carter New Materials Co. Ltd. has the perfect solution for you with their 20ft Expandable Container House. This design seeks to cover the demand for residential, commercial, and industrial infrastructure; taking innovation for prefab structures to the next level in convenience without spareing quality.
Why Choose the 20ft Expandable Container House?
1. Space-Smart Design, Effortless Expansion
The 20ft Expandable Container House grows from a folded compact size (L5900W2200H2480) to a roomy living or working space with dimensions of (L5480W6110H2240) within 10 minutes. This state of the art speed helps economize on labor and reduces timelines which is ideal for urgent needs for housing, pop-up offices, or portable clinics.
2. Built to Last: Industrial-Grade Materials
- Steel Structure: 4mm hot-dip galvanized steel ensures corrosion resistance and a 30-year service life.
- Roof & Walls: Choose from 75mm EPS, rock wool, or polyurethane insulation for superior thermal efficiency. The roof features 0.25mm galvanized steel, while walls use fireproof A-rated sandwich panels.
- Flooring: Durable 1.6mm/2.0mm PVC or 18mm plywood options withstand heavy use.
3. Weatherproof & Disaster-Resistant
Engineered to endure extreme conditions, this container house is:
- Windproof (up to Level 11 winds)
- Earthquake-resistant (Level 9 seismic activity)
- Waterproof: Sealed joints and a galvanized steel basement prevent leaks.
4. Plug-and-Play Customization
Tailor every detail to your needs:
- Interior: Add furniture, kitchens, bathrooms, or office setups.
- Exterior: Choose any color for the structure, with pearl white walls as standard.
- Doors/Windows: Upgrade to KFC sliding doors or high-end thermal-break aluminum windows.
- Electrical Systems: Configure wiring and sockets to meet global certifications.
Technical Excellence at a Glance
| Feature | Specification |
|---|---|
| Weight | 3200 kg |
| Folded Dimensions | L5900W2200H2480 |
| Expanded Dimensions | L5900W6260H2480 (external) |
| Insulation Options | EPS, Rock Wool (80kg/m³), Polyurethane |
| Electrical Setup | Pre-installed LED lighting, circuit breakers, and customizable sockets |
| Foundation Requirements | Only 12 concrete footings needed |
Endless Applications
- Residential: Compact homes, vacation cabins, or backyard studios.
- Commercial: Pop-up cafes, retail kiosks, or site offices.
- Emergency Solutions: Disaster relief shelters or mobile medical units.
- Hospitality: Glamping pods or eco-friendly homestays.


Why Trust Weifang Carter New Materials Co., Ltd.?
With 800+ employees and an 80,000㎡ production base, we’re a leader in prefab innovation. Our daily output of 5,000㎡ activity rooms and 100+ quick-consolidation units guarantees timely delivery, even for large-scale projects.
Our Commitment to You:
Competitive pricing backed by a robust industrial supply chain.
Custom designs to match your vision.
Global certifications and compliance.
Join the Prefab Revolution
The 20ft Expandable Container House isn’t just a structure—it’s a smart investment in flexibility, resilience, and sustainability. Whether you’re a developer, business owner, or homeowner, this solution adapts to your life, your budget, and your future.
Ready to Get Started?
Contact Weifang Carter New Materials Co., Ltd. today to discuss your project and explore how our expandable container houses can transform your space.
📧 Email: admin@carteroom.com
🌐 Website: Weifang Carter
🛒 Alibaba International Site: Carter House on Alibaba



